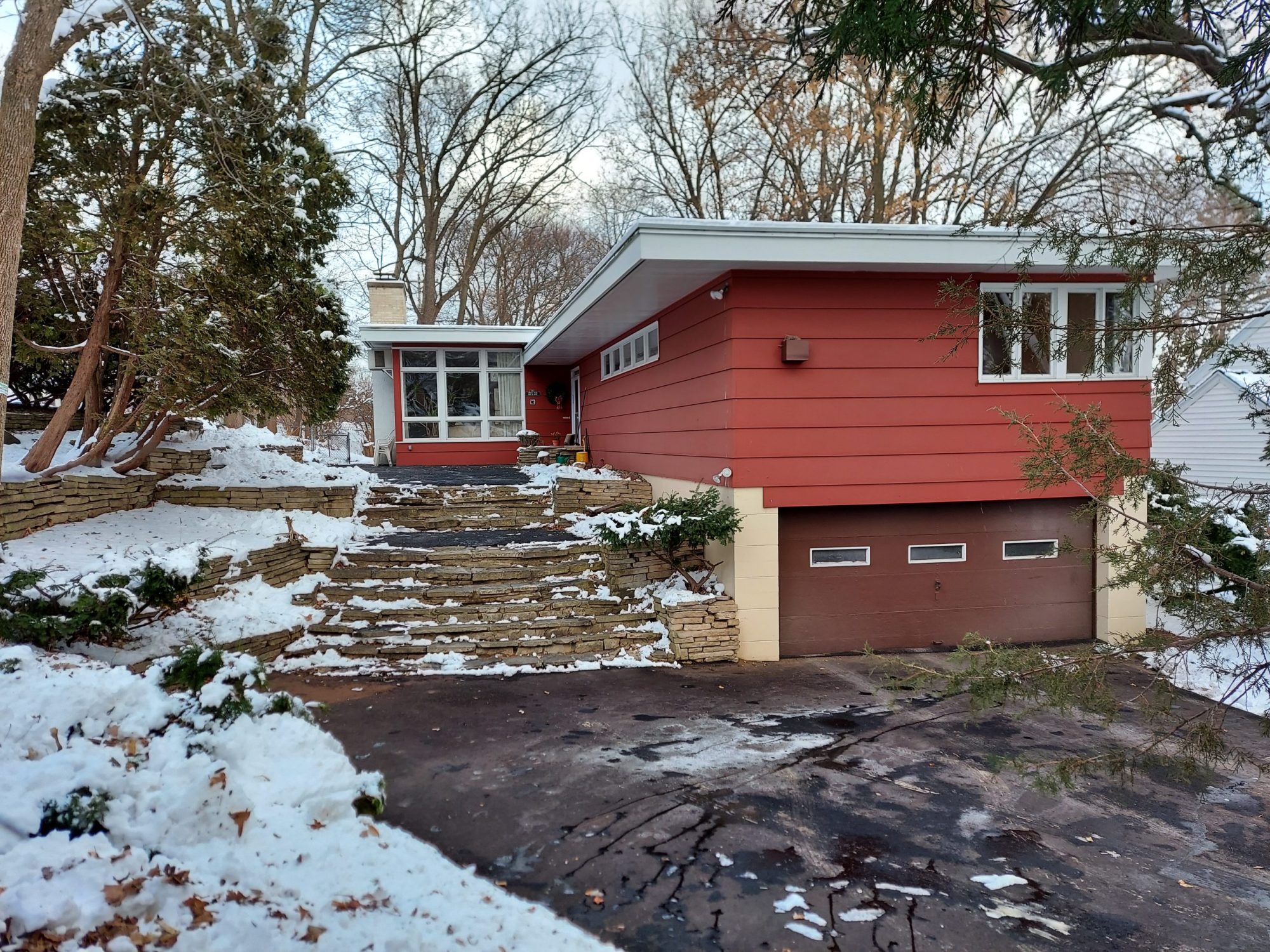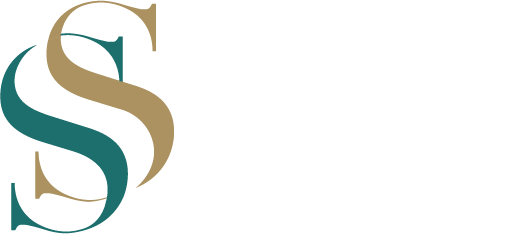This prefab home demonstrates the long association between Frank Lloyd Wright & Marshall Erdman Homes and has all of the original basic design ideas that can only be enhanced by the new stewards of this home. Thoughtful built-ins in closets & hallways, 10′ living/dining room ceiling & floor to ceiling windows to let all of the natural light in. Built-in wet bar in living room for easy entertaining! Six smaller bedrooms in keeping with the philosophy that large living areas should be where families gather. The lower level has a recreation room with fireplace and walk-out to fenced-in backyard plus two bedrooms, bathroom & laundry room along with access to the heated 2-car garage, patio & under deck storage room.

